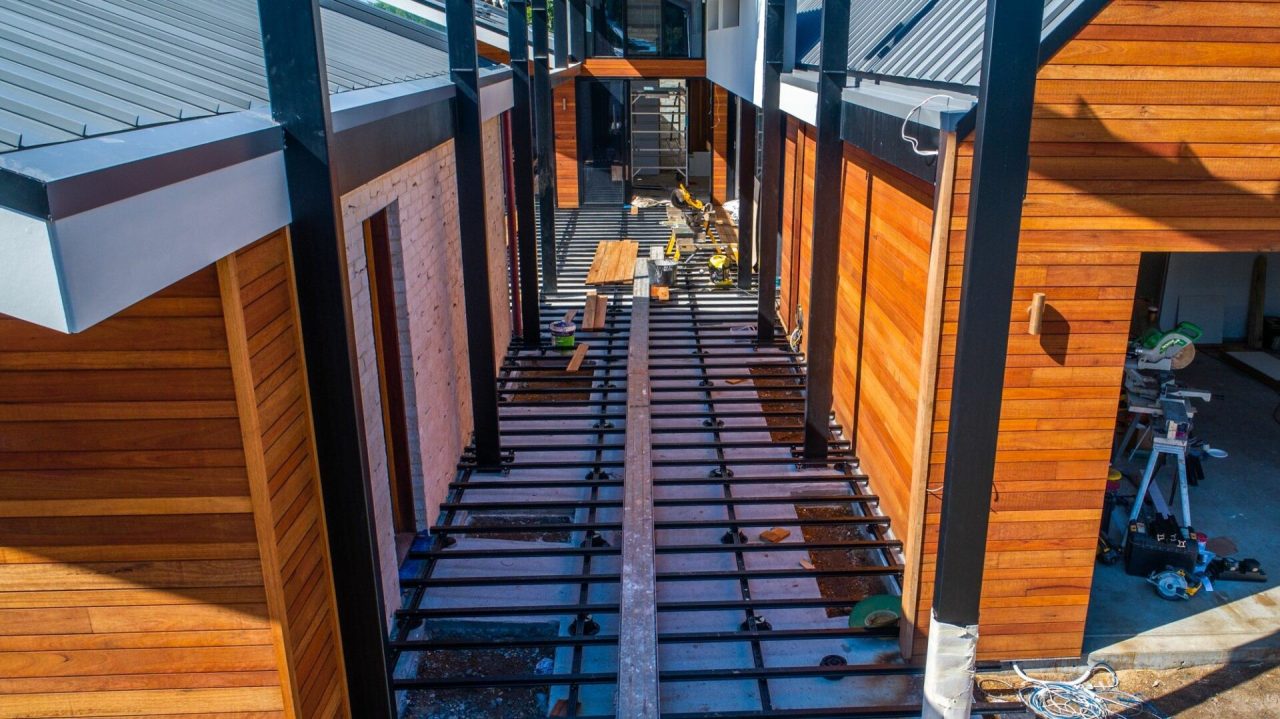Innovative structural system perfect for designing pool deck areas, rooftops, balconies and more
Innovative structural system perfect for designing pool deck areas, rooftops, balconies and more
Compliant, moisture-proof structural solution for all deck heights from 54mm, suitable over multiple substrates + supports hardwood, composite decking, structural tiles and even turf.
Originally designed and developed in NZ as a solution for supporting decking or tiles over low-height balcony decks, the evolution of the QwickBuild aluminium framing system means it is ideal for both residential and commercial deck area projects and has been specified globally.
Because it is a moisture-proof solution it is perfect for pool areas such as this project featuring hardwood timber – The low height capabilities also make it easy to specify a flush level finish between internal floor and the deck.
With a range of Global Green Tag certified aluminium joist/bearer profiles starting at 13mm high ranging to 180mm, spanning up to 4.4m
For example…
6mm pad* + 13mm bearer + 13mm joist + 22mm tile = 54mm
6mm pad* + 13mm bearer + 13mm joist + 23mm decking board = 55mm
- For over concrete pad or waterproof membrane
Outdure have leading design and quantification software to calculate the most efficient frame configuration and surface layout as well as an Inhouse design team for comprehensive construction drawings. Outdure also have a range surfaces compatible with the system including capped, recycled composites, structural exterior tiles for tile decks and durable turf for turf decks.
To utilise the design and price service, or to receive technical information on the system please visit www.outdure.com
To view the case study of this particular project: https://www.outdure.com/outdure-blog/shelley-crafts-latest-outdoor-decking-project/





